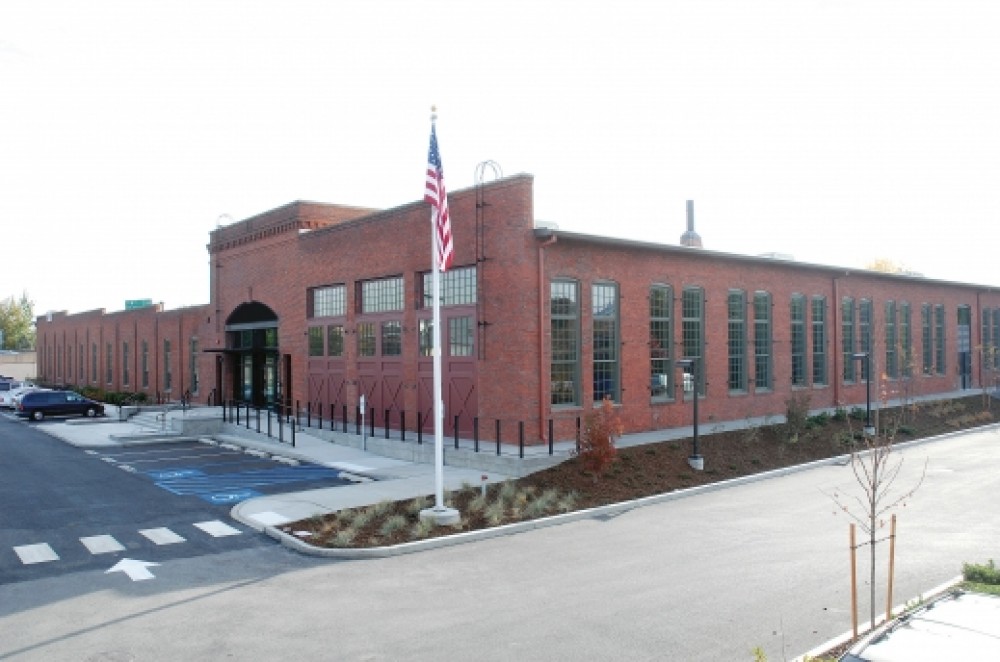Spokane & Inland Empire Railroad (SIERR) Building at McKinstry Station
Friday, January 1, 2016

The Spokane & Inland Empire Railroad (SIERR Building) at McKinstry Station, built in 1907, was formerly a repair depot for the city’s first electric railway system. Designated a national, historic landmark in 2010, through McKinstry’s efforts, the SIERR Building survives as the largest, most intact example of an electric streetcar facility from its era. McKinstry converted this turn-of-the-century building into their innovative, energy efficient Regional Inland Northwest headquarters, complete with green office space and retail tenants. McKinstry resides in 30,000 sq. ft. of the 68,000 sq. ft. building.
With a total project value of $20M, the renovated SIERR Building features energy efficiency systems including ground-source heat pumps, radiant panels, and a rainwater harvesting system. Building envelope improvements were also performed to increase energy savings. McKinstry self-performed all mechanical, electrical, data and audio/visual trades. In the facility’s data center, waste heat is recovered from the servers and distributed during cold seasons to serve perimeter heating needs and to reduce overall heating requirements. The server room is set up in a hot/cold aisle configuration which allows for warmer supply air temperatures to be delivered to the servers. This evaporative cooling method was used for the server room and requires no mechanical cooling. The newly refurbished facility is one of a handful of LEED® Gold-certified and high performing historical buildings in the United States. McKinstry’s Sustainability Consulting Group worked with the design and architecture teams to ensure all plans were consistent with the project’s environmental goals and guided the construction team on green construction practices.
Consistent with McKinstry’s company-wide methods of green deconstruction, this project achieved their target of 95% demo material recycled, and they coordinated with recycling centers for acceptance of building materials. They identified material reuse opportunities, such as Habitat for Humanity, to donate reusable building materials to lessen pressure on recycling centers/landfills and reduce virgin material consumption. They removed and stabilized hazardous materials from the site (soil/groundwater and asbestos containing materials) to reduce health risks from exposure of building occupants and wildlife to pollution, and used an environmental consultant to remediate hazardous waste.
The SIERR Building project delivers a world-class historic renovation that embodies thoughtful sustainable strategies and approaches, transforms a dilapidated building into a community asset and establishes a clean tech hub for the Inland Northwest. This brick-walled facility on the shores of the Spokane River is a shining example of how sustainable renovation can integrate efficiency measures into historic buildings that preserve a connection to the past.
Project Team
General Contractor – Lydig Construction
Core & Shell Architects – CTA
Interior Architecture – McKinstry
Mechanical, Electrical and Data Engineers – McKinstry
Structural & Civil Engineers – DCI Engineers
Interior Design – Design Source
Permitting – Reese Group
Historical Consultant – Real Property Law Group LLC
Exterior Envelope Consultant – OAC
Geo Engineers – Geotechnical / Geothermal consultant