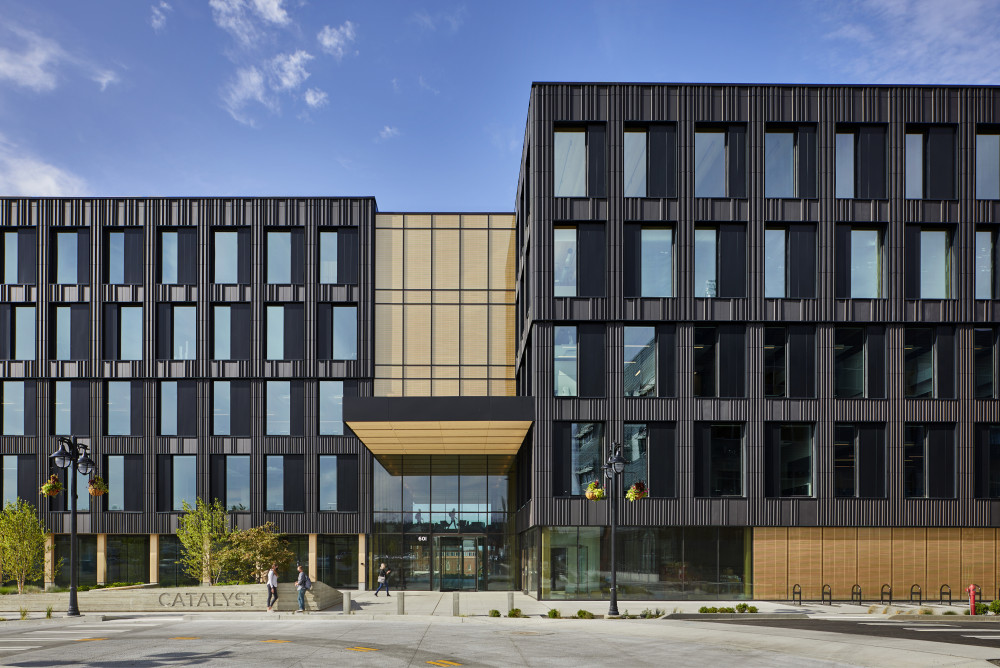Catalyst Building
Friday, September 18, 2020

NOTE: for a recap of the virtual grand opening, see http://www.catalystspokane.com/ and note this from the New York Times.
See this Catalyst/South Landing drone footage courtesy of Eastern Washington University.
See this link for a flipbook of the Catalyst project.
A new vision is becoming a reality in the South Landing neighborhood. The new Catalyst Building will be a place where industry and academia intersect to foster innovation and collaboration.
The Catalyst is the anchor building in a planned innovation hub. This dramatic five-story, 159,000-square-foot building will feature two wings around a light-filled collaborative atrium.
Catalyst will host dry labs, offices, classrooms and common study areas.
The Catalyst design team has emphasized sustainability as a core value. Catalyst will feature the sustainable use of Cross Laminated Timber (CLT), a mass timber building material made of laminated wood panels, for major structural elements. The building will reduce its environmental footprint by focusing on materials and construction methods that reduce energy use and prolong the life of the building.
The new Catalyst Building will connect to Spokane’s growing University District by way of the Gateway Bridge, designed to accommodate pedestrians and cyclists.
The Catalyst is a joint development of Avista Development and South Landing Investors, LLC, comprised of long-time McKinstry executives.
For more information, a site plan, building renderings, contact info, etc., see this page and this news article and this link https://www.ewu.edu/catalyst/.