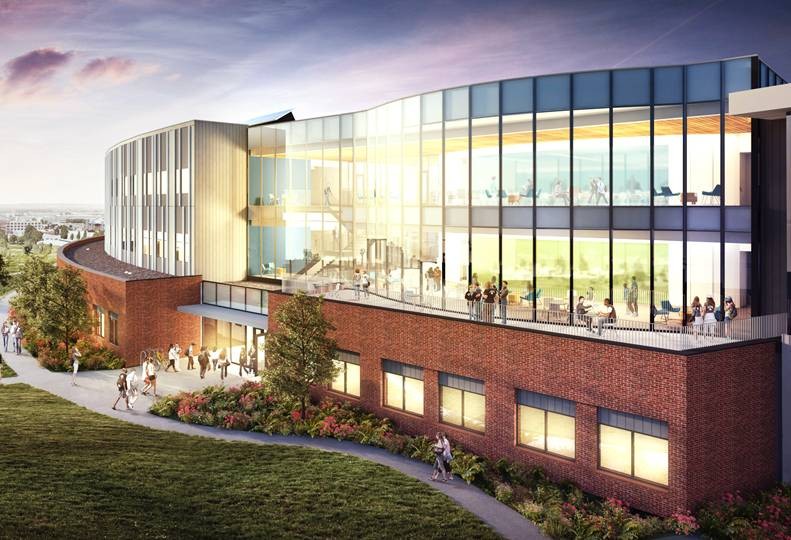Gonzaga's $56M Integrated Science and Engineering building taking shape
Friday, July 10, 2020

(as reported in the Journal of Business by Natasha Nellis)
Gonzaga University's $56 million Integrated Science and Engineering facility is starting to take shape in Spokane's University District. Construction on the three-story, 82,600-square-foot project briefly paused earlier this year, but has since resumed and is on track to be completed in early August 2021. Walker Construction Inc., of Spokane, is the contractor on the project, which was designed by Integrus Architecture PS, of Spokane, Portland, Oregon-based SRG Partnership Inc., and San Diego-based Research Facilities Design.
(as reported in the Journal of Business by Natasha Nellis)
Gonzaga University plans to start construction in September on a new, $56.1 million Integrated Science and Engineering facility, says Jim Angelosante, vice president of administration at the private university.
The three-story, 82,600-square-foot building will accommodate a mix of research and teaching laboratories and also will host an innovation lab that will support both the College of Arts and Sciences and the School of Engineering and Applied Science, “and hopefully draws in the school of business with entrepreneurial-type opportunities,” Angelosante says.
The new facility will be located near the center of Gonzaga’s main campus, north of Lake Arthur, just west of the Paccar Center and just south of Hughes Hall, on the south side of Cataldo Way. The buildings clustered around each other, along with the new structure, will create a science and innovation district on campus with a total of 270,000 square feet on the campus.
“The intent of the building is to support a transformative vision of education research opportunities integrated across the science and engineering programs in both the college of arts and sciences and the school of engineering and applied sciences,” he says.
University President Thayne McCulloh says in a press release, “The center will welcome in a new energy and vision for science, engineering, computer science, mathematics, and neuroscience for the university and the Spokane region.”
Angelosante says the building will be a glass-faced building with a curve to it and a brick base.
Portland, Oregon-based SRG Partnership Inc., Spokane-based Integrus Architecture PS, and San Diego-based laboratory design consulting firm Research Facilities Design collaborated on design of the structure.
Angelosante says the bidding process for a contractor is underway, and university representatives hope to make the selection within the next few weeks.
Construction on the facility is expected to be completed by the fall of 2021.
The building will be funded by a combination of university and donor assets, he says.
Angelosante says the need for the new facility also was driven by an increase in demand in the science and engineering programs.
“The demand continues to increase for education,” he says. “This is going to position our students very well for future educational opportunities.”